Commercial Interior Solutions
- Home
- Our Services
- Commercial Interior Solutions
Our turnkey interior design services include the following:
Interiors
- Functional, safe & aesthetically pleasing spaces
- Brand Embodiment
- Inventive solutions
- Decorating & Furnishing
MEP
- Fire Fighting
- Plumbing
- Air Conditioning
- Electrical
IT & Technology
- Information Technology
- Networking
- Audio & Visual
- Data Cables
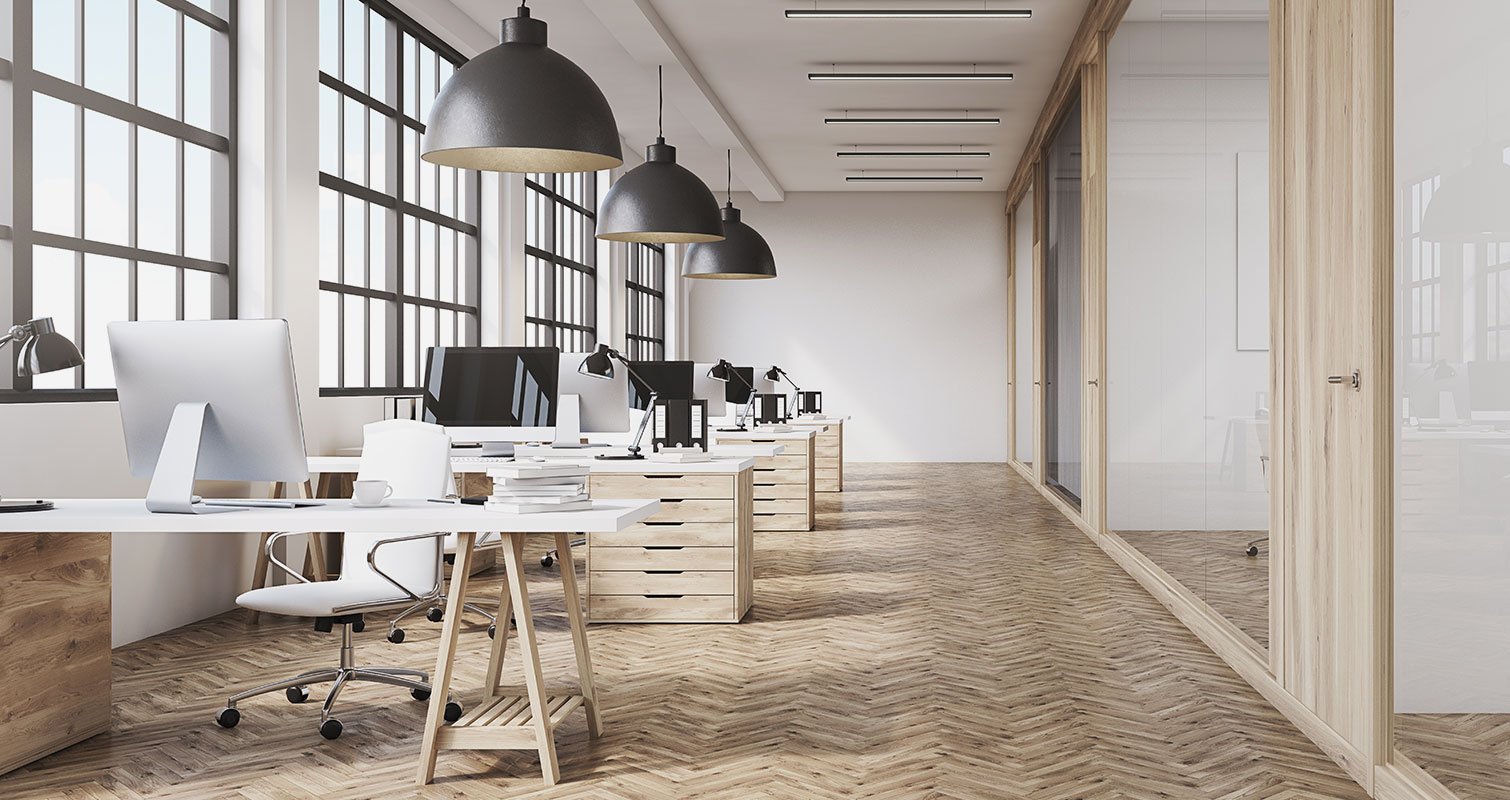
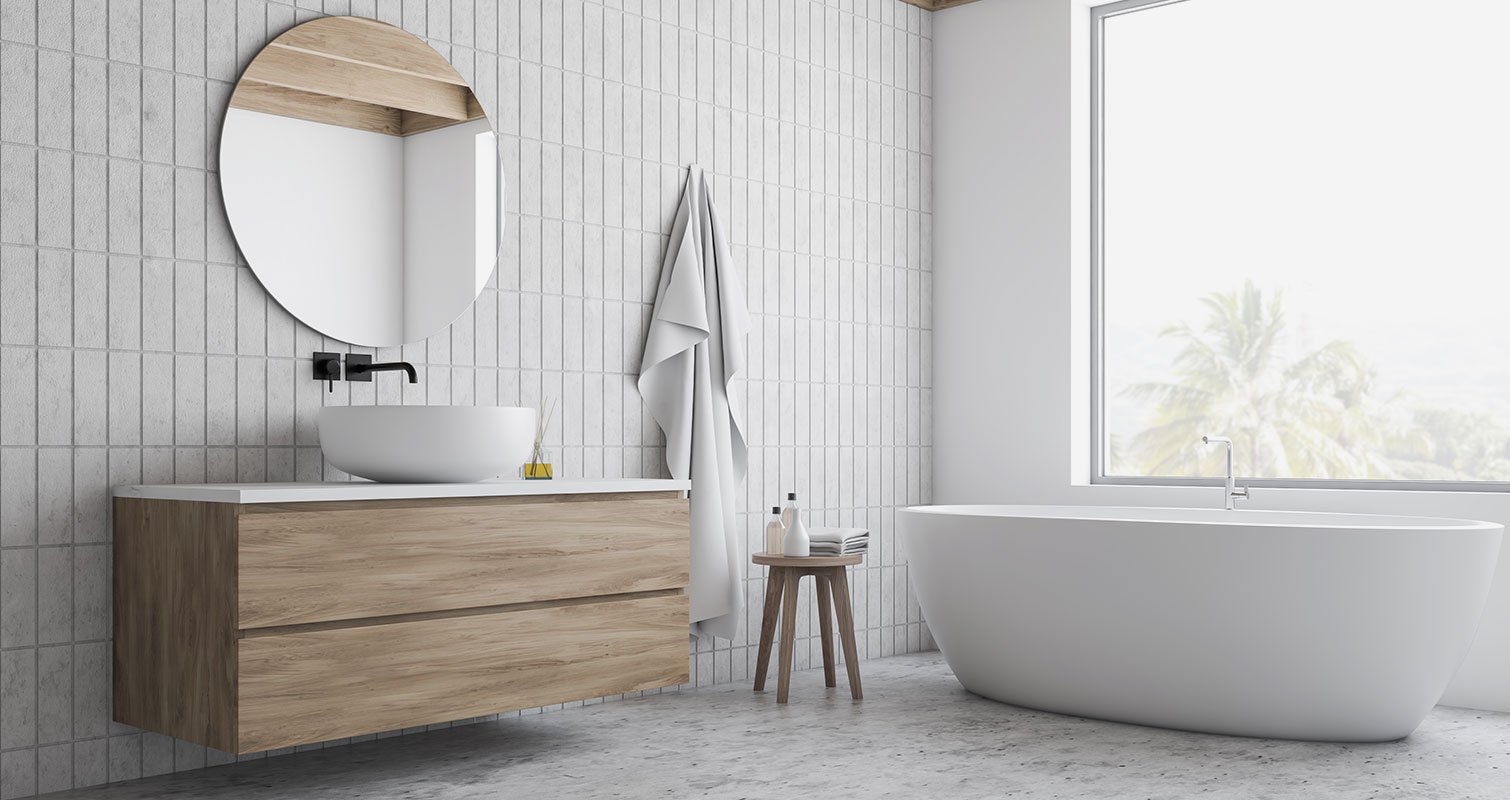
Our architecture process is rooted in the principal of conviviality. It’s an approach that starts with people at its core, i.e. what the workplace does for your people and the objectives of your business. The result is an architectural form tailored to your current and future needs.
Approaching workplace architecture projects with sustainability, scalability and flexibility through the lens of human-centric design. We create work space that motivates people to become as effective and innovative as possible.considerations from initial conception, our team is able to engage early on in the project lifecycle, and provide integrated workplace design and architecture services from master planning through to the construction stage.
Workplace interior design is much more than Just aesthetics
We do much more than developing beautiful office interiors. We innovate to integrate and coordinate information, design and build new services and technologies.
By creating workplaces that reflect brand identity and amplify company culture, we deliver workspaces that that motivates people to become as effective and innovative as possible.
This maximizes the return on investment in your office environment, which focus on employee motivation. We achieve this through the interior design of workplaces that balance aesthetics with functionality, health and performance.
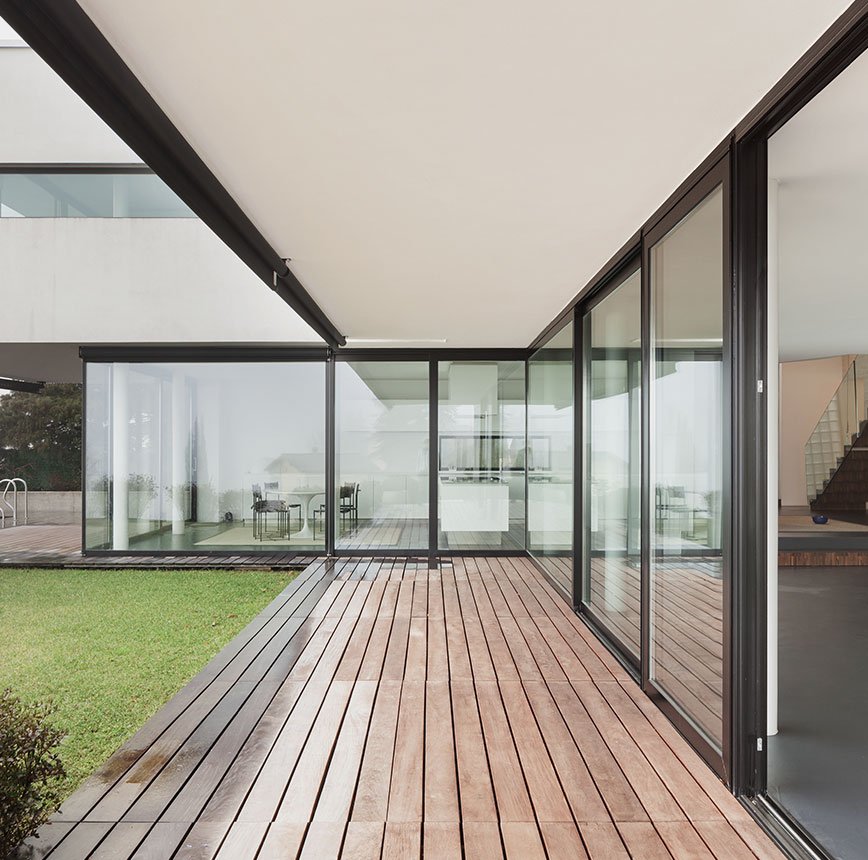
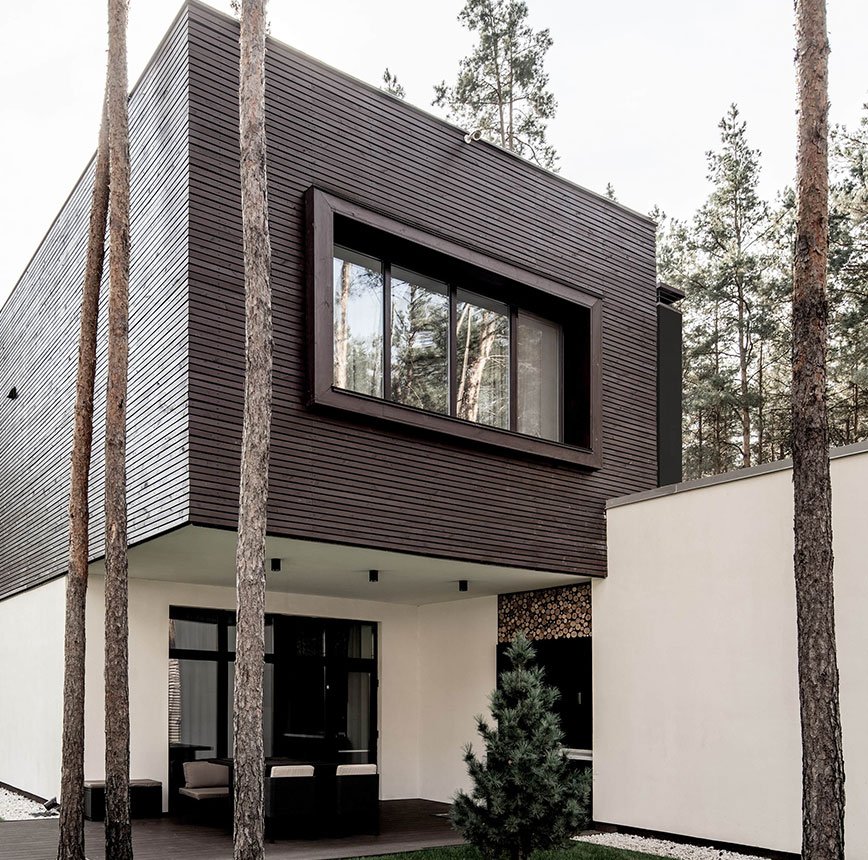
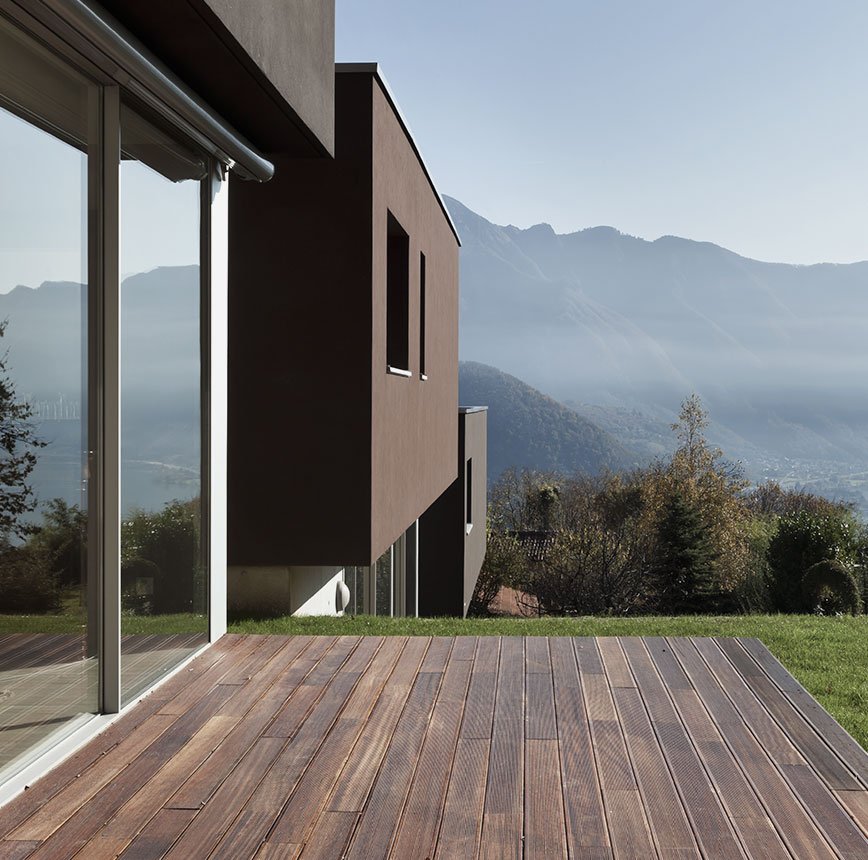
We will Help You to Get the Result You Dreamed of
The interior design of your dream begins with a concept that is reflected in the blueprints, project plans, in 3D visualizations. It is possible to make any place more interesting, attractive and functional, for this it is worth to trust the real professionals and then the money will not be spent in a vain.
In design, we bring characteristics of the natural world into built spaces, such as water, greenery, and natural light, or elements like wood and stone. Encouraging the use of natural systems and processes in design allows for exposure to nature, and in turn, these design approaches improve health and wellbeing. There are a number of possible benefits, including reduced heart rate variability and pulse rates, decreased blood pressure, and increased activity in our nervous systems, to name a few.
Over time, our connections to the natural world diverged in parallel with technological developments. Advances in the 19th and 20th centuries fundamentally changed how people interact with nature. Sheltered from the elements, we spent more and more time indoors. Today, the majority of people spend almost 80-90% of their time indoors, moving between their homes and workplaces. As interior designers embrace biophilia.
3D modeling
Studio provides a full range
of 3D interior modeling
ROOM MEASUREMENT
Development of iperfect design
of the project
2d planning
We provide 2D planning
for great visualization


